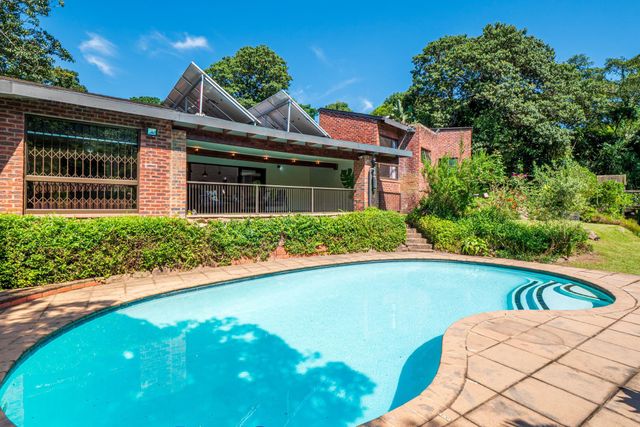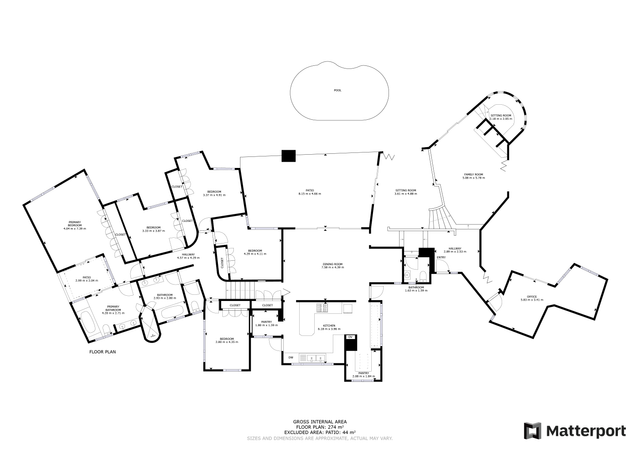SOLD
5 Bedroom House Sold in Grayleigh
R3,500,000
26 Audley Rd, Grayleigh, Durban
Monthly Bond Repayment R37,929.74
Calculated over 20 years at 11.75% with no deposit.
Web Ref
SR589
Monthly Rates
R3,935
ARCHITECTURALLY UNIQUE, SUSTAINABLE AND SPACIOUS RIVERSIDE LIVING
Situated in the heart of the serene and prestigious RCA community, this architecturally unique home represents the pinnacle of upscale living in Westville. With its proximity to renowned schools and essential central Westville amenities, plus easy access to the M13 for daily commutes, this property is perfectly positioned for convenience and tranquillity. Down a secure cul-de-sac road, the home sits within an enclave known for its 24-hour manned security, boom access control, and comprehensive CCTV surveillance, ensuring peace of mind in a luxuriously safe environment.
This sophisticated residence is a haven of spacious proportions, set on a generous 2,498 sqm stand, featuring a picturesque riverside setting with a stream meandering through the beautifully manicured and landscaped indigenous garden. The home's northeast-facing orientation ensures warm, sunlit interiors, while the low-maintenance face brick exterior promises ease of living.
Within, five spacious bedrooms adorned with laminate flooring and ceiling fans offer personal retreats for each family member. The bedrooms are strategically positioned down a secure passageway, protected by a Trellidor gate for nighttime safety. The home boasts two modern full bathrooms with a quirky shared shower, and a guest powder room, ensuring comfort and privacy for your family and visitors alike. The primary bedroom, a large and private sanctuary, features a ceiling fan, custom-built dressing table, ample storage, and a contemporary ensuite bathroom with outdoor access to a decked shower and a custom mural by the renowned street artist Giffy, adding an artistic touch to your private quarters.
The living spaces of this home are nothing short of spectacular. Crossing over a bridge with a quaint waterfall, guests are welcomed by an antique wood door leading into a home rich in character. Vaulted ceilings, skylights, and face brick feature walls define the living areas, which include a home office, formal lounge, conversation pit, TV lounge, and a dining room designed for seamless entertainment flow. Each space, from the formal lounge with its dual-aspect fireplace to the dining room with its enclave perfect for a wine cellar, exudes warmth and invitation.
The contemporary kitchen is bathed in sunlight streaming through a skylight, highlighting glazed brick walls and chic two-tone cabinetry. A five-burner gas stove and double eye-level oven await the creation of gourmet meals, while a breakfast bar invites casual dining moments. The kitchen, a seamless blend of functionality and style, also features a walk-in pantry and laundry room, leading to a secluded, decked utility courtyard.
Embrace the beauty of outdoor living in a space designed for enchantment and entertainment. A vast covered patio serves as the stage for alfresco dining and lounging, overlooking a sparkling swimming pool and the tranquil riverside setting. The garden, a meticulously landscaped indigenous masterpiece, offers layers of exploration with its lawn, trampoline, and jungle gym, inviting laughter and adventure. As dusk falls, gather around the fire pit, a perfect spot for roasting marshmallows under the stars.
This property doesn't just offer a home; it offers a lifestyle. Sustainable living is integrated through an 8-panel solar system, ensuring energy efficiency and independence. The property also includes a double garage and double domestic accommodation.
Experience the epitome of luxury living in Westville's most coveted community. Every aspect of this property has been thoughtfully curated to offer not just a home, but a lifestyle that celebrates comfort, security, and the harmonious blend of nature and innovation. Book your exclusive viewing today and step into a world where luxury meets tranquillity.
This sophisticated residence is a haven of spacious proportions, set on a generous 2,498 sqm stand, featuring a picturesque riverside setting with a stream meandering through the beautifully manicured and landscaped indigenous garden. The home's northeast-facing orientation ensures warm, sunlit interiors, while the low-maintenance face brick exterior promises ease of living.
Within, five spacious bedrooms adorned with laminate flooring and ceiling fans offer personal retreats for each family member. The bedrooms are strategically positioned down a secure passageway, protected by a Trellidor gate for nighttime safety. The home boasts two modern full bathrooms with a quirky shared shower, and a guest powder room, ensuring comfort and privacy for your family and visitors alike. The primary bedroom, a large and private sanctuary, features a ceiling fan, custom-built dressing table, ample storage, and a contemporary ensuite bathroom with outdoor access to a decked shower and a custom mural by the renowned street artist Giffy, adding an artistic touch to your private quarters.
The living spaces of this home are nothing short of spectacular. Crossing over a bridge with a quaint waterfall, guests are welcomed by an antique wood door leading into a home rich in character. Vaulted ceilings, skylights, and face brick feature walls define the living areas, which include a home office, formal lounge, conversation pit, TV lounge, and a dining room designed for seamless entertainment flow. Each space, from the formal lounge with its dual-aspect fireplace to the dining room with its enclave perfect for a wine cellar, exudes warmth and invitation.
The contemporary kitchen is bathed in sunlight streaming through a skylight, highlighting glazed brick walls and chic two-tone cabinetry. A five-burner gas stove and double eye-level oven await the creation of gourmet meals, while a breakfast bar invites casual dining moments. The kitchen, a seamless blend of functionality and style, also features a walk-in pantry and laundry room, leading to a secluded, decked utility courtyard.
Embrace the beauty of outdoor living in a space designed for enchantment and entertainment. A vast covered patio serves as the stage for alfresco dining and lounging, overlooking a sparkling swimming pool and the tranquil riverside setting. The garden, a meticulously landscaped indigenous masterpiece, offers layers of exploration with its lawn, trampoline, and jungle gym, inviting laughter and adventure. As dusk falls, gather around the fire pit, a perfect spot for roasting marshmallows under the stars.
This property doesn't just offer a home; it offers a lifestyle. Sustainable living is integrated through an 8-panel solar system, ensuring energy efficiency and independence. The property also includes a double garage and double domestic accommodation.
Experience the epitome of luxury living in Westville's most coveted community. Every aspect of this property has been thoughtfully curated to offer not just a home, but a lifestyle that celebrates comfort, security, and the harmonious blend of nature and innovation. Book your exclusive viewing today and step into a world where luxury meets tranquillity.
Video
Floorplans
Zoom Out
Zoom In
Close
Features
Pets Allowed
Yes
Interior
Bedrooms
5
Bathrooms
2.5
Kitchen
Yes
Reception Rooms
3
Study
Yes
Furnished
No
Exterior
Garages
2
Security
Yes
Domestic Accomm.
2
Pool
Yes
Sea Views
True
Sizes
Floor Size
347m²
Land Size
2,498m²
Extras
Fireplace; Solar Panels; Inverter & Battery System; Jungle Gym; Trampoline; Fire Pit; Auto Gate; Intercom System; Trellidors; Burglar Bars; Fenced Perimeter.
Grayleigh in the news
Search Faster and Smarter with Shelley Residential Now
With Shelley Residential Now, you gain exclusive access to our WhatsApp Community, where the pulse of the real estate market beats in real-time.Get Email Alerts
Sign-up and receive Property Email Alerts of Houses for sale in None, 206.
























































